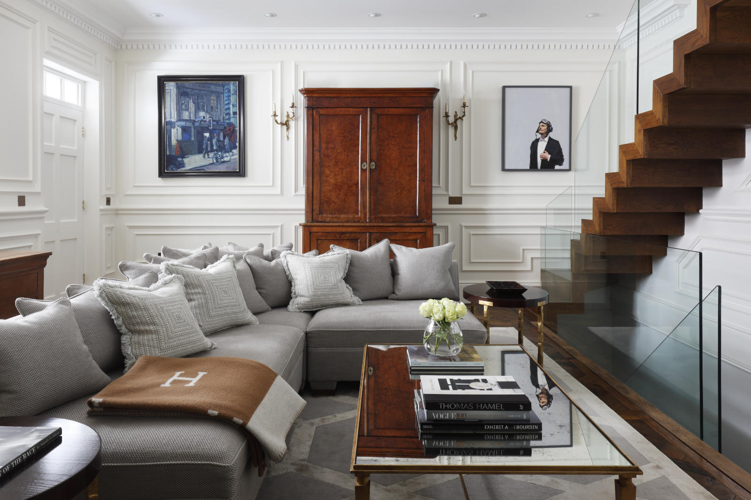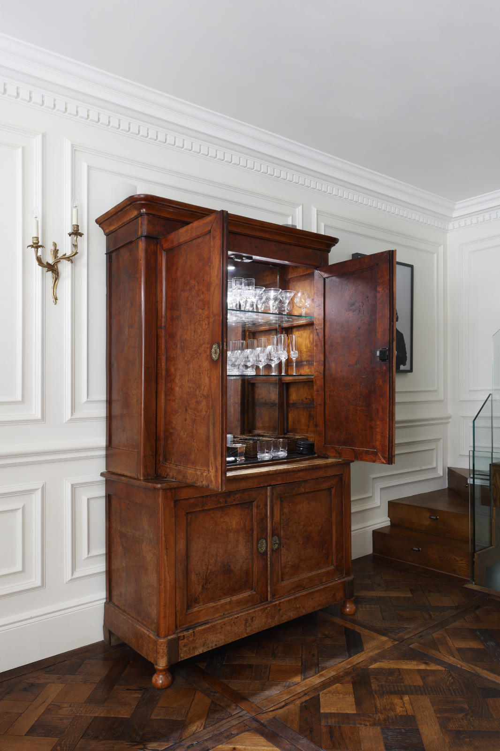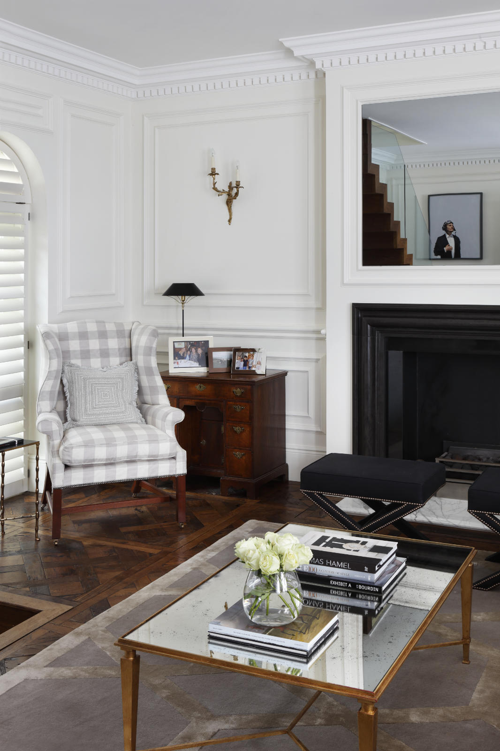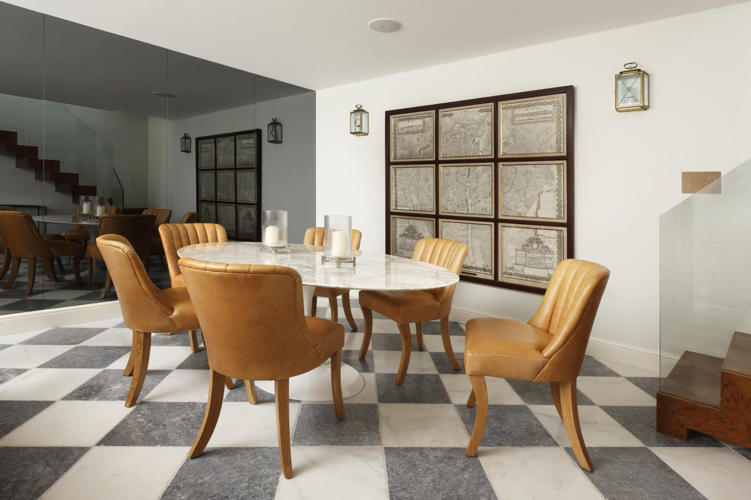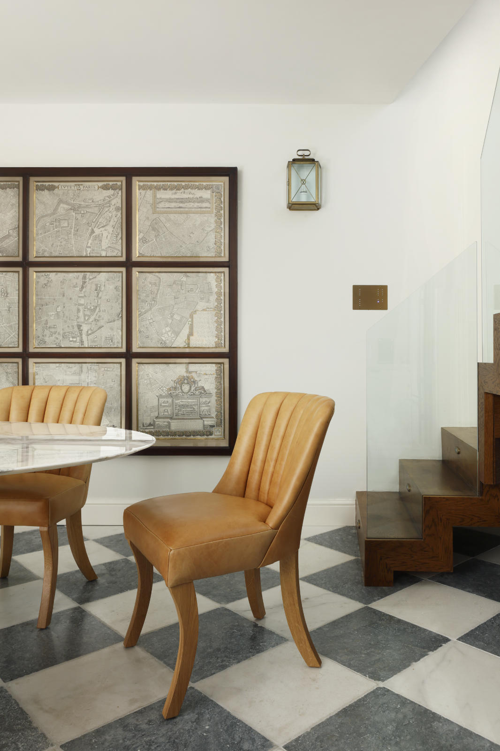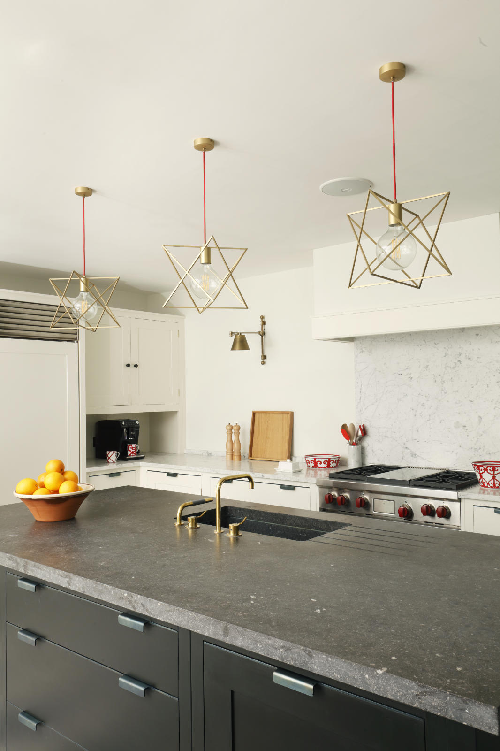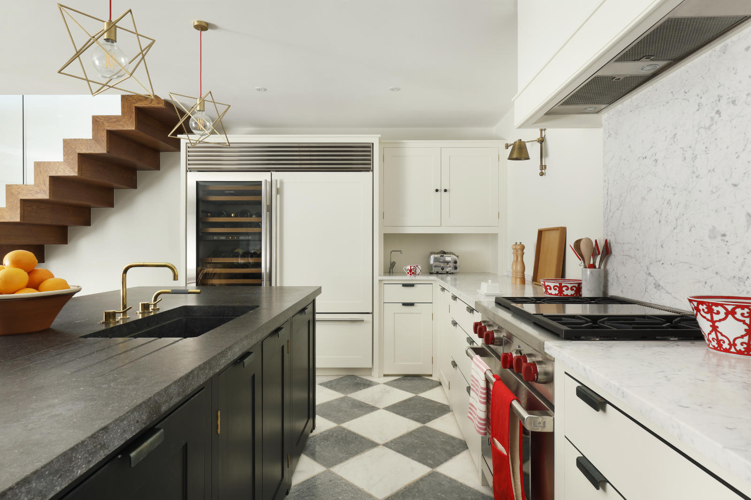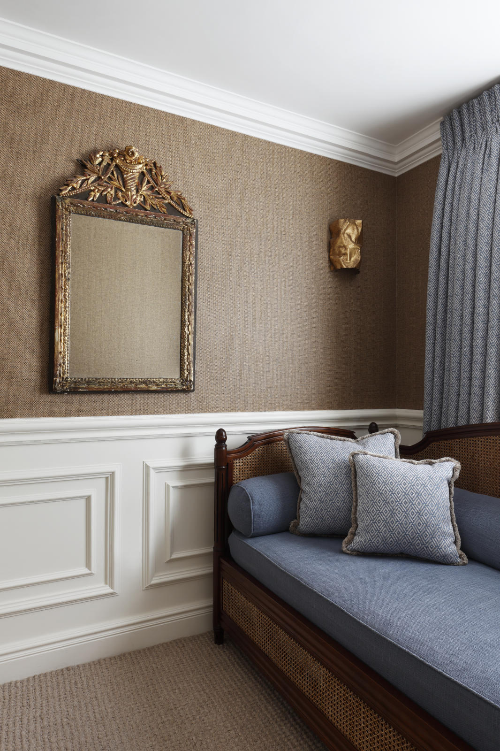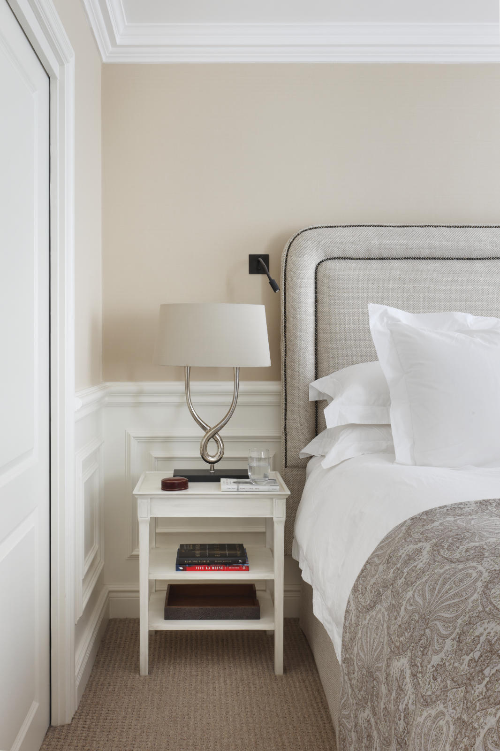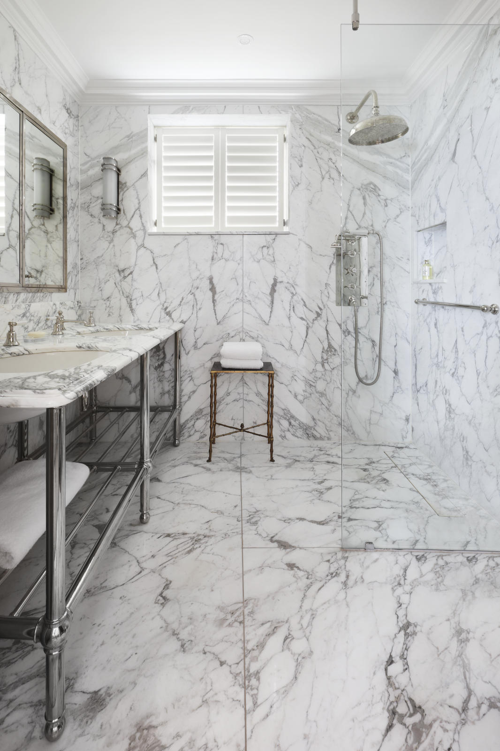Belgravia Mews
A chic bolt-hole was my brief for this bijoux palace in the heart of central London. Originally a somewhat humble mews house, the property was completely gutted and rebuilt internally, and a basement was dug to provide extra space.
I then needed to give the house some character and - taking into account the client’s Parisian heritage - I asked master joiner Brian Capewell to erect sharply detailed timber panelling throughout the main reception floor.
Thereafter I sourced 200 year-old parquet flooring and reclaimed grey and white marble tiles from France. Finally, juxtaposing styles, a very modern “floating” timber and glass staircase was installed, providing a contrast to the more traditional furnishings. The kitchen was designed with Plain English, and the bathrooms by Drummond’s.
