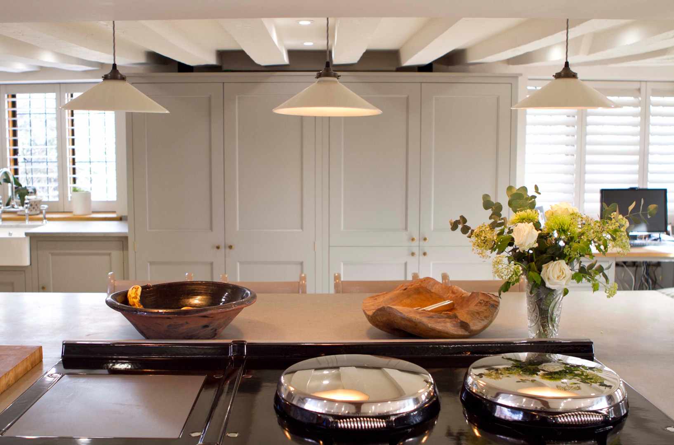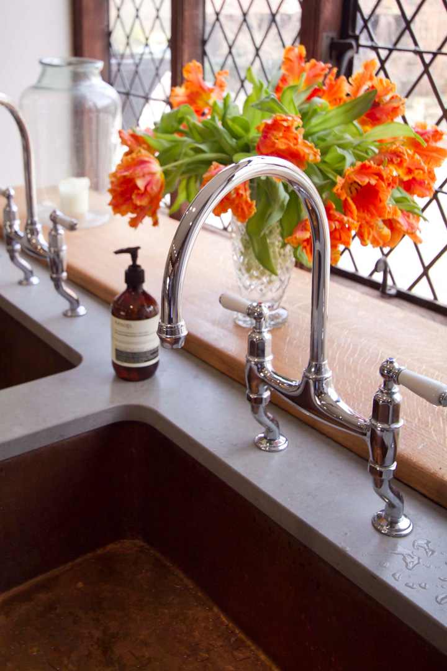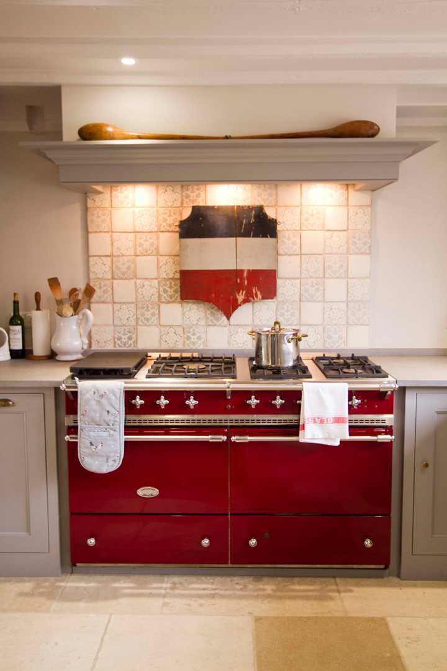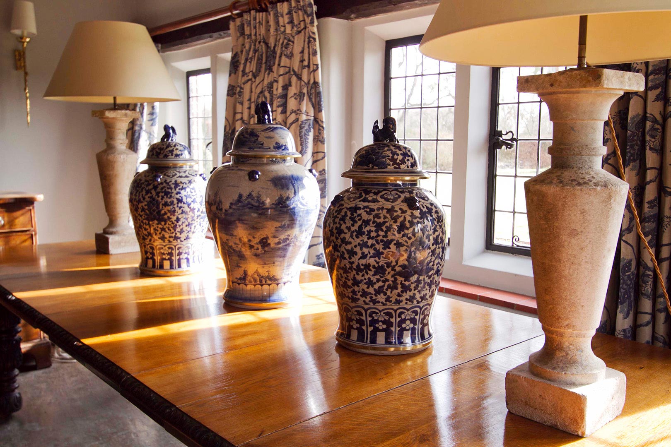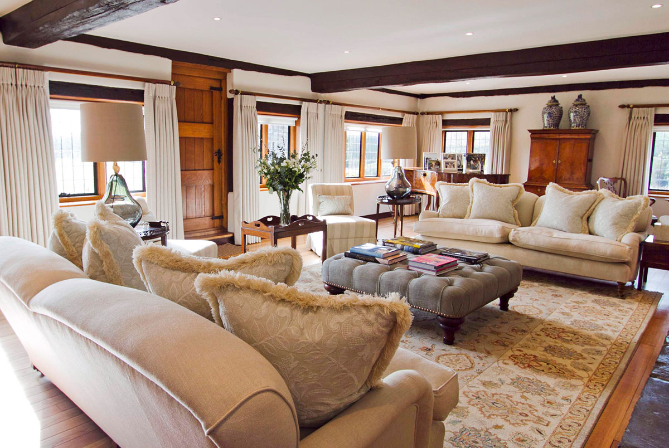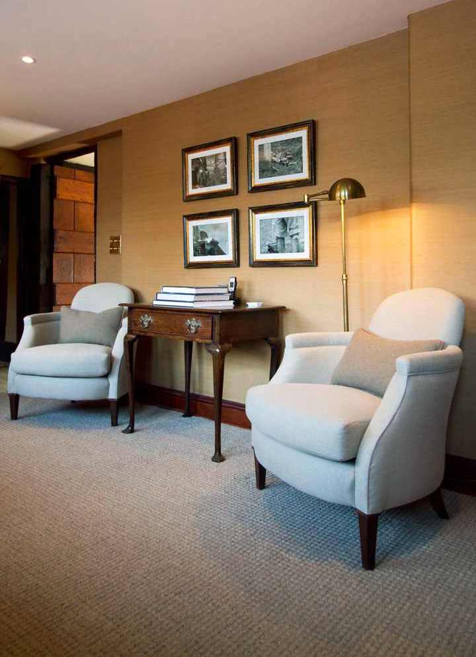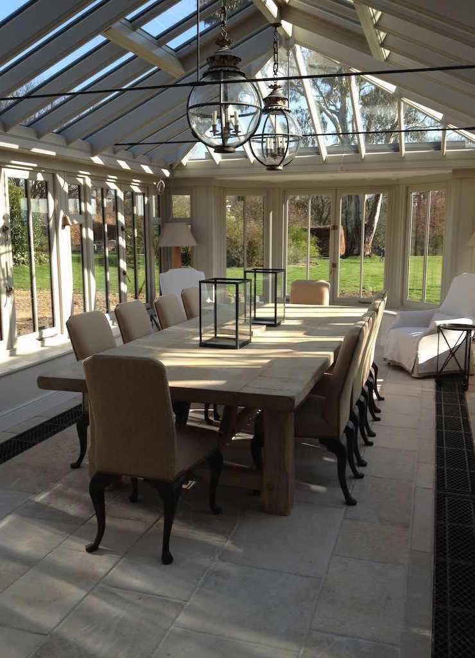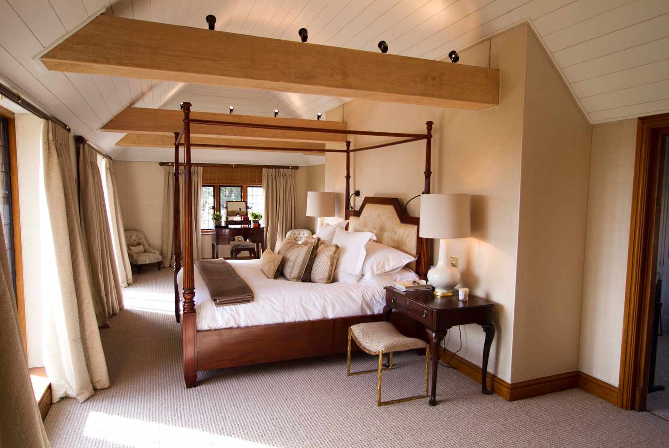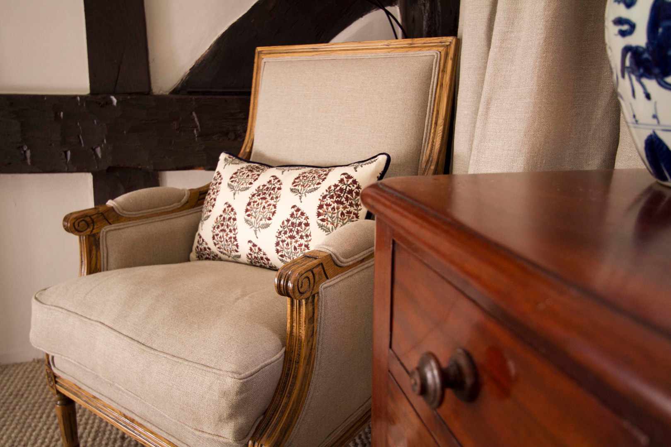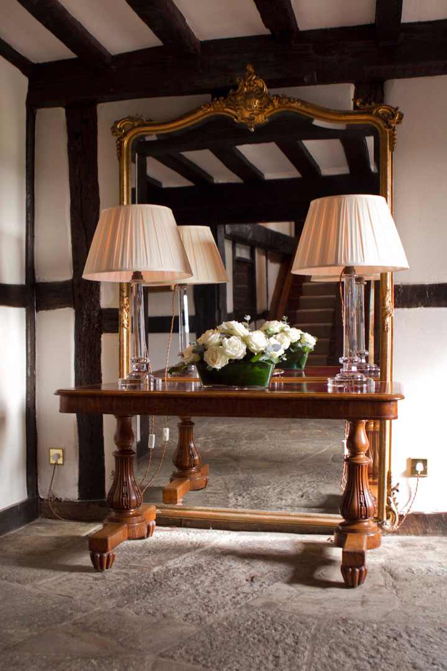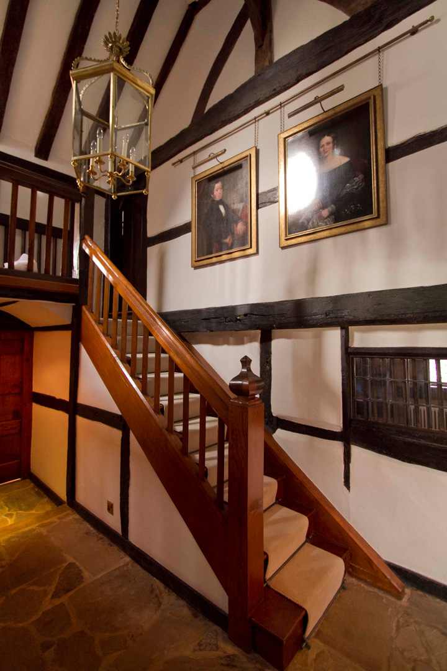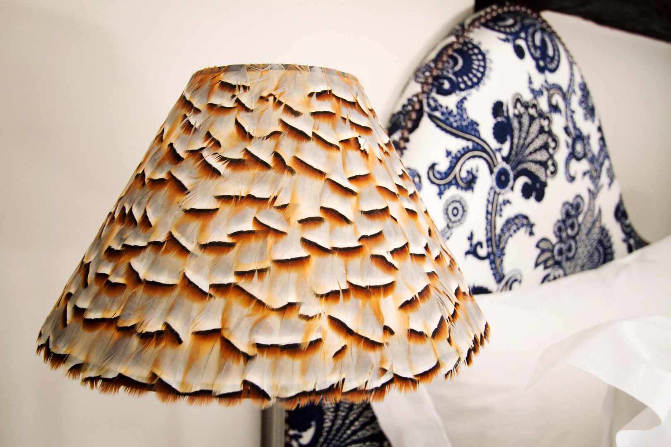Sussex Manor
A quintessential Tudor hall nestled deep in the Sussex hills, this property had belonged to the same family for many years. Heavily beamed and complete with flagstone floors and mullioned-windows, the house was in desperate need of updating.
Upon the arrival of a strong-willed new chatelaine, I was instructed to begin a year-long program to refresh and embellish the property. Reincorporating the majority of the client’s existing antiques, I brought in a subtle new colour scheme, erring towards neutrals but with prettily embroidered “country” fabrics to add depth and interest.
Structurally, one of the biggest undertakings was opening up three small domestic offices in order to create one large kitchen; a conservatory breakfast-room was thereafter added. Finally, the master bedroom was moved to the opposite end of the house, where three small bedrooms and two bathrooms were opened up to create one large space, complete with a new bathroom and dressing room.
This is a multi-layered and multi-faceted house, very much lived-in by the owners, an assortment of dogs and children; it is constantly changing and being adapted.
